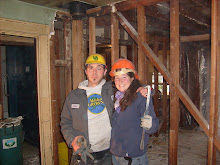Vent-o-rama
One of the last of the not-final inspections was looming - rough mechanical. We had spent the previous several weeks checking off the things the mechanical inspector would check. Namely vents since we don't have any HVAC, heat-pumps, elevators, or conveyor belts. The dryer vent was a breeze, and the bath vent went like the wind.


All we had to do was the kitchen hood vent.
And Andrea made an appointment for the one Saturday a month that inspectors work. Of course, no one else called in an inspection on Saturday so we were first on the list! 8:00 am!
After another night with the closers at the local hardware store, we were up early, again with the sawzall (nicked a live wire this time -fun!), cutting, taping, and crimping connections. We even got the dressy cap on before the inspector showed up. He sure was in love with the house. He had all kinds of suggestions (most of which we were already planning). It's nice to get some encouragement from someone who sees a whole lot of crappy half-finished houses.
Some pics of the kitchen hood vent:




All we had to do was the kitchen hood vent.
And Andrea made an appointment for the one Saturday a month that inspectors work. Of course, no one else called in an inspection on Saturday so we were first on the list! 8:00 am!
After another night with the closers at the local hardware store, we were up early, again with the sawzall (nicked a live wire this time -fun!), cutting, taping, and crimping connections. We even got the dressy cap on before the inspector showed up. He sure was in love with the house. He had all kinds of suggestions (most of which we were already planning). It's nice to get some encouragement from someone who sees a whole lot of crappy half-finished houses.
Some pics of the kitchen hood vent:







