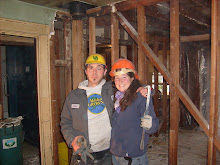Opening Doors
Now that the house is on a stable footing (new sill plate, leveled floor), it was time to get going on some of our interior framing we had in our plans before the city revoked our permit. We started by opening the doorway from the living room to the kitchen. The old <36" doorway was a little tight for this main thoroughfare; the new 40" opening now allows two people to pass without violating certain rules of decorum.

The other major modification includes opening a load bearing wall into a 50+ inch opening. We've already picked out a french door set at the local hardware store, so we are building to suit. This, of course, needed a temporary support wall built before demo and some huge headers. This opening will make the old downstairs front bedroom available as a study/library/emergency guest room with the doors closed and and extension of the living room with the doors open. The idea came from looking at other craftsman-style houses where living rooms are diving up into cozy nooks, allowing for some separation while still being in the main living area.
Bonus: sunsets will now beam all the way across the study, entry, and living room! Bonus-Bonus: with both new doorways you can now see from the dining room to the study!
The other major modification includes opening a load bearing wall into a 50+ inch opening. We've already picked out a french door set at the local hardware store, so we are building to suit. This, of course, needed a temporary support wall built before demo and some huge headers. This opening will make the old downstairs front bedroom available as a study/library/emergency guest room with the doors closed and and extension of the living room with the doors open. The idea came from looking at other craftsman-style houses where living rooms are diving up into cozy nooks, allowing for some separation while still being in the main living area.
Bonus: sunsets will now beam all the way across the study, entry, and living room! Bonus-Bonus: with both new doorways you can now see from the dining room to the study!

