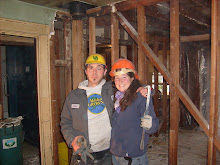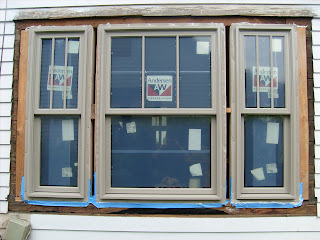Warm and Cozy
Since we moved in to the house, it has been, well, drafty to say the least. The house was never insulated and now that there are holes in the walls and no drywall downstairs, it can get pretty chilly. As part of the remodel we hope to make this old drafty house a little bit cozier and have started the full insulation of the house. Luckily, the state and local codes are already aggressive in the level of insulation required so all we have to do is follow the law.

Required insulation: R-15 for exterior walls and R-38 in the attic.
Since our crawlspace is so small (>18") we aren't required to insulate the floor(R-19) but Deder is attempting it anyway. We are also adding r-13 to the interior walls and ceiling to try to increase the local coziness and sound dampening.

This was supposed to be the easy job but it's really more tedious than you might think. Our house is framed all crazy so the stud bays are not the same size as the insulation batts. This means you have to take the time to trim an inch or two off of all eight feet of a batt (cheap serrated kitchen knives work the best!) and then trim out the spaces for the diagonal fire-blocking and all the new electrical and pluming in the house. Finally it gets stapled and taped in place. Andrea and I try to keep a 'fiber-glassy' set of clothes downstairs, but who the hell wants to put those clothes on? Inevitably the back of your throat starts to tickle and you rub your face with your glove and your face starts to itch, it can just be pretty awful. A cold shower and PBR seem to take care of the symptoms quickly enough though.
With the carpentry, electric, and plumbing finished and something finally beginning to cover the studs, we can't help but feel like this whole project is really starting to come together. Of course we still have a ton to do: exterior trim, electrical service, install/refinish floors, mechanicals(fans and hoods), drywall, electrical fixtures, plumbing fixtures, bathroom, kitchen, and interior trim. That should do it, right? Maybe we'll take a break before tackling the upstairs.

Required insulation: R-15 for exterior walls and R-38 in the attic.
Since our crawlspace is so small (>18") we aren't required to insulate the floor(R-19) but Deder is attempting it anyway. We are also adding r-13 to the interior walls and ceiling to try to increase the local coziness and sound dampening.

This was supposed to be the easy job but it's really more tedious than you might think. Our house is framed all crazy so the stud bays are not the same size as the insulation batts. This means you have to take the time to trim an inch or two off of all eight feet of a batt (cheap serrated kitchen knives work the best!) and then trim out the spaces for the diagonal fire-blocking and all the new electrical and pluming in the house. Finally it gets stapled and taped in place. Andrea and I try to keep a 'fiber-glassy' set of clothes downstairs, but who the hell wants to put those clothes on? Inevitably the back of your throat starts to tickle and you rub your face with your glove and your face starts to itch, it can just be pretty awful. A cold shower and PBR seem to take care of the symptoms quickly enough though.
With the carpentry, electric, and plumbing finished and something finally beginning to cover the studs, we can't help but feel like this whole project is really starting to come together. Of course we still have a ton to do: exterior trim, electrical service, install/refinish floors, mechanicals(fans and hoods), drywall, electrical fixtures, plumbing fixtures, bathroom, kitchen, and interior trim. That should do it, right? Maybe we'll take a break before tackling the upstairs.




